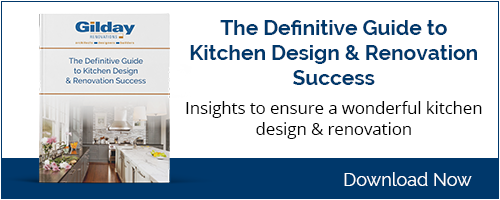Why was this Kitchen Addition Remodeling Necessary?

According to one of the homeowners, the old kitchen was ugly! A previous home remodeling at this Chevy Chase residence had made room for a breakfast area and powder room. But that kitchen remodel had been poorly conceived. The ceiling height in the addition was lower than that of the main house. So there was an awkward shift in the middle of the kitchen. Also, the floor plan created separate but un-related activity areas. Though the space was larger—it still felt cramped. Both owners just wanted to start from scratch.

First, they wanted to address functional aspects of the kitchen:
-
They wanted easy access to the yard and plenty of windows so they could keep an eye on the children.
-
They wanted an open spacious kitchen with comfortable seating in the breakfast area.
-
They did not want a huge addition that would intrude on valuable backyard garden and play space.
Second, they wanted to address aesthetic aspects of the kitchen:
-
The clients wanted the new space to look and feel like it belonged with the original 1913 house.
-
They wanted a modern classic look.
-
They knew they wanted white cabinets and black tops and a ceramic tile floor.
How were the functional needs of the kitchen addressed?
-
The powder room and staircase were relocated. This gave back more room to the kitchen –and- at the same time created a graceful transition space between the dining room and kitchen entry. This also put the powder room in a more private location. The original placement was abrupt—it intruded on breakfast area
-
A triple French door set enhanced the view of and access to the back yard.
-
Maintaining the same basic footprint of the old addition -but shifting it to the left- (see layouts) slightly increased square footage while greatly increasing function and flow.
-
In the old layout, activity areas were separate but unrelated--thrown together in a jumble.
-
The new layout organized space so that individual areas worked as a whole.
How were the aesthetic needs addressed?
- The kitchen designer, Ellen Gilday Witts, employed transoms, inset kitchen cabinet doors, and honed black granite.
- French terra cotta brick on the floor (the homeowner’s idea) brought warmth into the color scheme.
- The custom built island features a curve on one side of granite top. This introduced an unexpected visual element to offset the overall patterning established by repeating rectangular shapes in the transoms, cabinet fronts, columns, bead board and floor tile.
What was the most significant obstacle encountered?
Architects had to engineer a support beam to span the back wall of the house (apprx 23 ft) but they had to avoid any intrusion into space from above. They hid steel supports above the ceiling.
This kitchen addition with porch provided the function and aesthetics the homeowners were envisioning.
The Process:
.jpg?width=300&name=0e46f4_763f34bf28764d659f706921b0bfb4cb%20(1).jpg) |
.jpg?width=300&name=0e46f4_baaf9e67f64a449cadeff3be66c58dd7%20(1).jpg) |
.jpg?width=300&name=0e46f4_0fb953f2181d45359fe85a52f58de640%20(1).jpg) |
.jpg?width=300&name=0e46f4_d4bd5a283d0445339638a4aef71ca4b8%20(1).jpg) |
.jpg?width=300&name=0e46f4_6bfbbbf4af1644f68310921464bfac05%20(1).jpg) |
.jpg?width=300&name=0e46f4_70f284e6c2f9459fbfed212f9c2c4c0a%20(2).jpg) |
The Finished Project with Interior:
.jpg?width=400&name=0e46f4_3853d113b175435887807ec343899d9d%20(1).jpg) |
.jpg?width=400&name=0e46f4_2908dd90076040e1a73b49f3e59bc2c5%20(1).jpg) |
.jpg?width=400&name=0e46f4_3cfba207f07b4f72858f85eef8543f2b%20(3).jpg) |
.jpg?width=400&name=0e46f4_e5f7230d75064ab494bdf24846b83d9c%20(1).jpg) |
Gain more insight into kitchen renovation by downloading the eBook - The Definitive Guide to Kitchen Design & Renovation Success.
8820 Brookville Road,
Silver Spring, MD 20910
© Gilday Renovations 2025
info@gilday.com
















.jpg)
.jpg)













Leave a comment