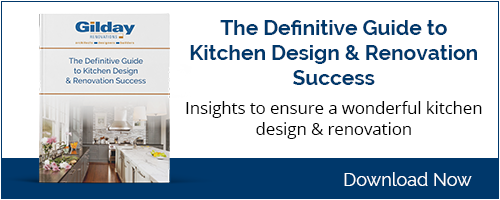
Avoid the Pain: Work With a Kitchen Designer
Kitchen remodeling? Please, don't do it yourself! If you hire a smart, seasoned kitchen designer you won't have to worry about committing any of these kitchen remodeling blunders.
But just for fun, here are three of the most common lapses in judgment that you may see in your present kitchen. It is entirely possible that one or more of these irritating flaws is the motivating force behind your burning desire to remodel your kitchen.
What's Wrong With This Kitchen Design
1-Inadequate Spacing & Clearances
Kitchen cabinet and appliance doors collide if the spacing is off. Cabinet or appliance doors collide with each other or block traffic when open. Open the door to the fridge (photo right) and you block the entrance to the kitchen. So, while you are rooting around in the back of the fridge for that bottle of pinot gris you are positive was there yesterday evening, everyone else just has to wait until you find it.

2-Poor Layout
Poorly designed kitchen cabinet layout results in a collision of task areas. Corners are particularly tricky in terms of making them useful and easily accessible. The photo right shows a terrible collision of task areas (due to poor cabinet configuration) with the dishwasher and range being jammed into the same corner. Also note, that there is no base cabinet at the corner. Instead there is a void (wasted space).

3-Bad functional design
Poor functional design can make working in the kitchen awkward and even dangerous. This kitchen island (photo right) is dangerous. There is not enough distance between the cook top and the seating bar. Do you want your children sitting within scalding distance while you boil water for the mac & cheese? In addition, the island is much too far away from the perimeter cabinets, particularly the sink.
Fortunately, you don't have to worry about any of the above because you've decided to remodel--which means all those problems are going away. So, to end on a positive note, here are three items you must be sure to discuss thoroughly with your kitchen designer.

Plan Your Kitchen Remodeling With Your Designer
- Storage. How much do you have and how much do you need? Your designer can help you turn your new kitchen into a miracle of efficiency and organization--exactly as you desire it to be. The choice of cabinets (size and type) and their location in the room is EVERYTHING. This is the art of functional design.
- Lighting Design. Consider both natural and artificial lighting. Even if the room has good natural light you want to spend time plotting a kitchen lighting design that neutralizes shadows and glare. In particular, you want to have good clean illumination at task areas.
- Task Areas and Cabinet Layout. How would you like to work in your kitchen? How do you want your stuff arranged? Detailed planning here, is crucial to the success of a working kitchen. The relationships between task areas: storage, preparation, cooking, clean up can and should be customized precisely to your needs.
There are many, many decisions to be made in a kitchen design and remodeling project. At each step, your designer is giving equal consideration to aesthetics and functionality. You are creating a work space that feels good to be in. It feels so good that it seems almost to do all the work for you. That's success. That's a designer kitchen.
Learn about how to approach a kitchen design and remodeling project by downloading The Definitive Guide to Kitchen Design & Remodeling Success.
8820 Brookville Road,
Silver Spring, MD 20910
© Gilday Renovations 2025
info@gilday.com



Leave a comment