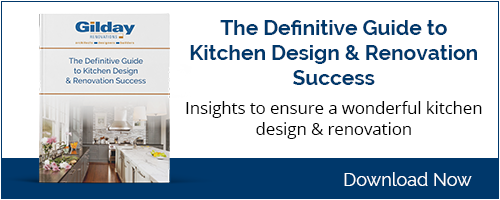
Design Build = Collaboration
Continuing from the previous post ("Why Integrated Design Build Works") we explore further how an integrated design build approach to kitchen remodeling benefits from lively collaboration among all the players. That is, the architect, the kitchen designer, the client and (later on) the carpentry staff. Kitchen designer Ellen Gilday Witts and architect Dan Morales are working on a set of four options for a kitchen addition project in the Cleveland Park neighborhood of Washington DC
The Ubiquitous L-Shaped Kitchen Layout
Whatever the design style of the kitchen, the L-shaped layout is the most commonly used. There are good reasons for this:
- a naturally efficient work triangle is formed because counter tops run continuously on two adjacent walls
- flexibility. appliances/work areas can be located in a variety of configurations and still be effectively close to each other
- versatility. it can be designed with or without and island
The L Variations
All of the kitchen designs that Dan and Ellen drew for this assignment were L-shaped kitchens with islands. The variations came primarily with the shape, orientation and function of the kitchen islands.
Option 1
This photo shows an island that runs parallel to the length of the room and is oriented toward the side yard view.

This iteration shows a curved island that runs diagonally across the kitchen work space and is oriented so as to maximize views of the rear and side yards.

Option 3
This plan shows a rectangular island that runs parallel to the rear wall and is oriented toward the rear yard view.

Option 4
In this option, the island is replaced by a kitchen table.

A Curve Ball
The client's threw us a curve ball and choose none of the above. Instead they asked for a U-shaped kitchen because that is the layout they have at their beach house and -well- they just like it. But they needed to go through the exercise.

Full Circle
So the clients really knew what they wanted but needed to be sure there wasn't something better, something more suitable for their Washingtion DC duplex. And the designers? Well, that's what we pay them for. They show us all the possibilities with all the corresponding benefits and drawbacks. Then the client makes a confident, fully informed choice about what is going to be the best kitchen design for them. This is exactly the way it is supposed to work in design build whether the program calls for a luxury kitchen remodel or a complex home addition.
Learn about how to approach a kitchen design and remodeling project by downloading The Definitive Guide to Kitchen Design & Remodeling Success. 
8820 Brookville Road,
Silver Spring, MD 20910
© Gilday Renovations 2025
info@gilday.com

Leave a comment